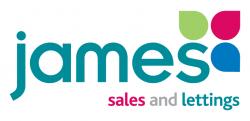Winton Drive, Croxley Green,ri...
£1,950 pcm tenancy information
3 Bedroom Semi-Detached House
More details...Links Way, Croxley Green, Hert...
£1,895 pcm tenancy information
2 Bedroom Semi-Detached Bungalow
More details...New Road, Croxley Green, Hertf...
£1,875 pcm tenancy information
2 Bedroom End of Terrace House
More details...Gonville Avenue, Croxley Green...
£2,100 pcm tenancy information
3 Bedroom Semi-Detached House
More details...Windmill Drive, Croxley Green,...
£2,400 pcm tenancy information
3 Bedroom Detached House
More details...Harvey Road, Croxley Green, Ri...
£2,400 pcm tenancy information
4 Bedroom Semi-Detached House
More details...