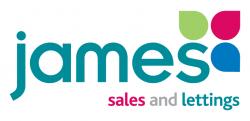This property has been removed by the agent. It may now have been sold or temporarily taken off the market.
NO UPPER CHAIN. Situated on popular Baldwins Lane this extended semi detached bungalow offers great potential to update and develop subject to local planning consents. Existing accommodation includes; bright hallway, bedroom 2, shower room, kitchen and through lounge/diner on the ground floor. The loft room is currently used as bedroom 1 with built in storage cupboards and window to rear. En-suite WC and hand wash basin. To the front there is off street parking for 2/3 cars and to the rear the garden is in excess of 80'. Located close to shops, local amenities, schools and the beautiful village green. Walking distance of Metropolitan line station.
We have found these similar properties.
