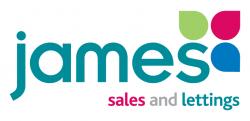This property has been removed by the agent. It may now have been sold or temporarily taken off the market.
This attractive two-bedroom Victorian cottage on New Road, spans approximately 799 square feet and offers a delightful blend of character and modern living. Upon entering the property you are welcomed into a through lounge leading into a modern functional kitchen. The first floor features two bedrooms, along with a large family bathroom all located conveniently off landing. The master bedroom boasts a unique mezzanine area, currently utilised as an office, offering additional space. The property is complemented by a generous 77-foot rear garden. The front of the house features a paved area with parking for one vehicle, adding to the convenience of this lovely home. Situated in the heart of the village, residents will benefit from easy access to local amenities and highly regarded schools. Additionally, the nearby Metropolitan Line station ensures excellent transport links for those commuting to London or beyond.
We have found these similar properties.
