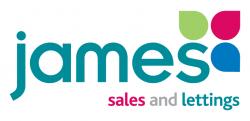This property has been removed by the agent. It may now have been sold or temporarily taken off the market.
Nestled in the charming Dorchester Court of Mayfare, Croxley Green, this delightful terraced house offers a perfect blend of comfort and convenience. Boasting 4 bedrooms, this property is ideal for a growing family or those who love to have extra space. As you step inside, you are greeted by a spacious lounge, a well-equipped kitchen, a dining room, and a convenient downstairs WC. The conservatory leads to a secluded landscaped rear garden. Upstairs, you will find 4 bedrooms and a family bathroom. The property also features UPVC windows and gas central heating. Parking will never be an issue with a garage and off-road parking for an additional car. Located close to the Met line station, excellent schools, and village amenities.
We have found these similar properties.
