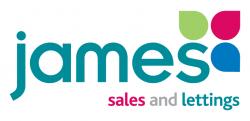This stunning first-floor apartment on Baldwins Lane offers a delightful blend of modern living and convenience. Spanning an impressive 774 square feet, this two-bedroom flat boasts generous accommodation, making it an ideal choice for couples, small families, or professionals seeking a comfortable home. The modern kitchen is well-equipped, perfect for those who enjoy cooking and entertaining. The large dual aspect lounge/diner is bright and spacious. Both bedrooms are of a generous size and feature fitted wardrobes, providing ample storage. The stylish luxurious bathroom is a standout feature, complete with a large shower with rainfall shower head and contemporary black fittings. Additionally, this property offers a garage in the block, a rare find in such a location. Residents will appreciate the close proximity to local amenities, popular schools, and the Watford Metropolitan Line station. For those who enjoy the outdoors, Cassiobury Park is just a short distance away, providing a perfect escape for leisurely walks or family outings.
Read more
This stunning first-floor apartment on Baldwins Lane offers a delightful blend of modern living and convenience. Spanning an impressive 774 square feet, this two-bedroom flat boasts generous accommodation, making it an ideal choice for couples, small families, or professionals seeking a comfortable home. The modern kitchen is well-equipped, perfect for those who enjoy cooking and entertaining. The large dual aspect lounge/diner is bright and spacious. Both bedrooms are of a generous size and feature fitted wardrobes, providing ample storage. The stylish luxurious bathroom is a standout feature, complete with a large shower with rainfall shower head and contemporary black fittings. Additionally, this property offers a garage in the block, a rare find in such a location. Residents will appreciate the close proximity to local amenities, popular schools, and the Watford Metropolitan Line station. For those who enjoy the outdoors, Cassiobury Park is just a short distance away, providing a perfect escape for leisurely walks or family outings.
Entrance - Main entrance door with stairs to front door. Glass panels to side of the front door. Two storage cupboards in the hallway, ceiling light point.
Lounge/Dining Room - Generous size lounge with space for dining room table. Double aspect double glazed windows.
Kitchen - Fitted with a range of wall and base units with laminate worktops and tiled splash backs. White sink unit with drainer, space for washing machine, oven and tall fridge freezer. Peninsula unit open to the hallway. Laminate flooring.
Bedrooms - Bed 1 - fitted wardrobes, double glazed window.
Bed 2 - fitted wardrobes, double glazed window.
Bathroom - Fitted with an open shower with rainfall shower head and contemporary black fittings, Back to wall WC and wash hand basin fitted on a vanity unit. Double glazed window. Part tiled walls and tiled flooring. Heated towel rail.
Outside - Communal gardens and off street parking.
Garage - Situated in a block (4th from the left) No power.
Lease - Lease: 938 year remaining
Ground Rent: £12.60 per annum
Service Charges: £934 per annum
(should you wish to proceed with the purchase of this property, these details must be verified by your solicitor)
Local Authority - Three Rivers District Council 01923 776611
Band C
Agency Notes - Feedback - after all viewings we appreciate feedback either verbally or by email.
Offers - we are happy to discuss initial offers verbally but all formal offers should be in writing with the full name of purchasers, written evidence of deposit and mortgage amount, position/status of purchaser and any related or associated sale.
Read less
